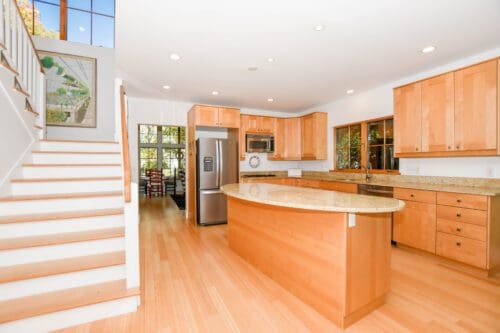
Marion Village Contemporary Home
One-of-a-kind Saltonstall designed home built in 2005 offers 2,436 sq feet of living space set on .26 acres in Marion Village. This South facing home was thoughtfully planned and offers a contemporary spin on a traditional New England design. Step into the home from the large wrap around front deck and find yourself in the open great room which encompasses the kitchen, dining and living room with fireplace. Also included on the first floor is a large family room with attached full bathroom with curbless shower, entryway foyer, half bath and utility room leading to the one car garage. The second floor boasts two large guest bedrooms with shared full bathroom as well as the primary bedroom with private en suite bath and balcony. Light pours through the oversized windows that in turn offer full views of Tabor Academy and distant views of Marion Harbor and Town Landing. The proximity to the water and to Marion Village amenities is unparalleled.


















































